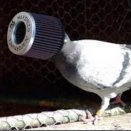Building A Garage
Announcements
-
Similar Content
-
Latest Posts
-
can someone tell me what information a block number of 330680a on a rb25det engine specifies?
-
By Dose Pipe Sutututu · Posted
Duncan would say yes, nearly everyone else here would say no. -
By thejacksta88 · Posted
Would you suggest staying with a twin setup but upgraded turbos ? -
@Duncan hopefully they have a good hard look at Toyota. Both EVs AND performance vehicles!
-
By thejacksta88 · Posted
Hey mate completely stock apart from front mount. I think I might stick with twin turbo set up and go upgraded turbos. Exhaust - tune I'm not after major power just something nice and responsive
-







Recommended Posts
Create an account or sign in to comment
You need to be a member in order to leave a comment
Create an account
Sign up for a new account in our community. It's easy!
Register a new accountSign in
Already have an account? Sign in here.
Sign In Now